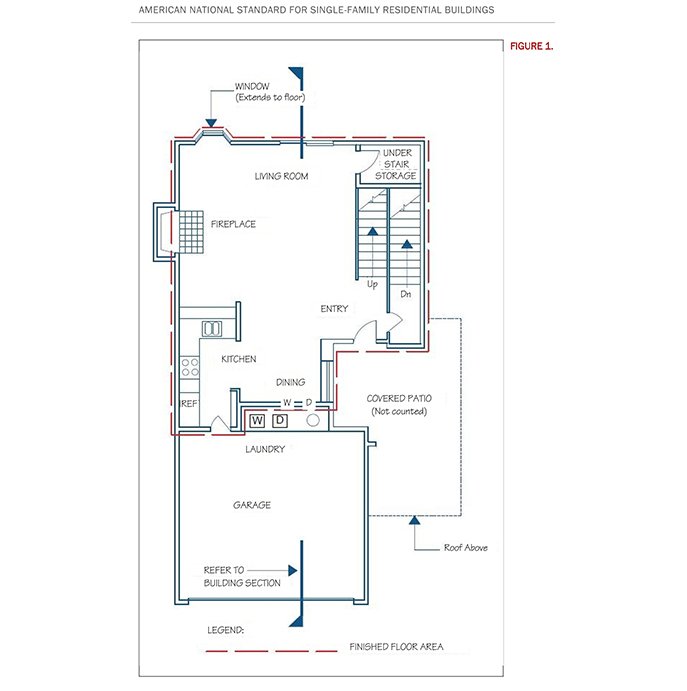ANSI-Z765 requirements for ceiling height:
To be included in finished square footage calculations, finished areas must have a ceiling height of at least 7 ft. (2.13 m) except under beams, ducts, and other obstructions where the height may be 6 ft. 4 in. (1.93 m); under stairs where there is no specified height requirement; or where the ceiling is sloped. If a room’s ceiling is sloped, at least one-half of the finished square footage in that room must have a vertical ceiling height of at least 7 ft. (2.13 m); no portion of the finished area that has a height of less than 5 ft. (1.52 m) may be included in finished square footage.”
Multi-Level Floor Plan

Finished Attic
Figure 5 presents the building section of a one-and-one-half-story house with a partially below-grade entry level. The area in the finished loft/attic counting toward the finished square footage of that level has a ceiling height of at least 5 ft. (1.52 m), and at least one-half of the finished square footage has a ceiling height of at least 7 ft. (2.13 m). The entire area of the entry level is considered below-grade finished square footage.
Stairs


HOUSTON PROPERTY
Lorem ipsum dolor sit amet, consectetur adipiscing elit, sed do eiusmod tempor incididunt ut labore et dolore magna aliqua. Ut enim ad minim veniam, quis nostrud exercitation ullamco laboris nisi ut aliquip ex ea commodo consequat. Duis aute irure dolor in reprehenderit in voluptate velit esse cillum dolore eu fugiat nulla pariatur. Excepteur sint occaecat cupidatat non proident, sunt in culpa qui officia deserunt mollit anim id est laborum.







